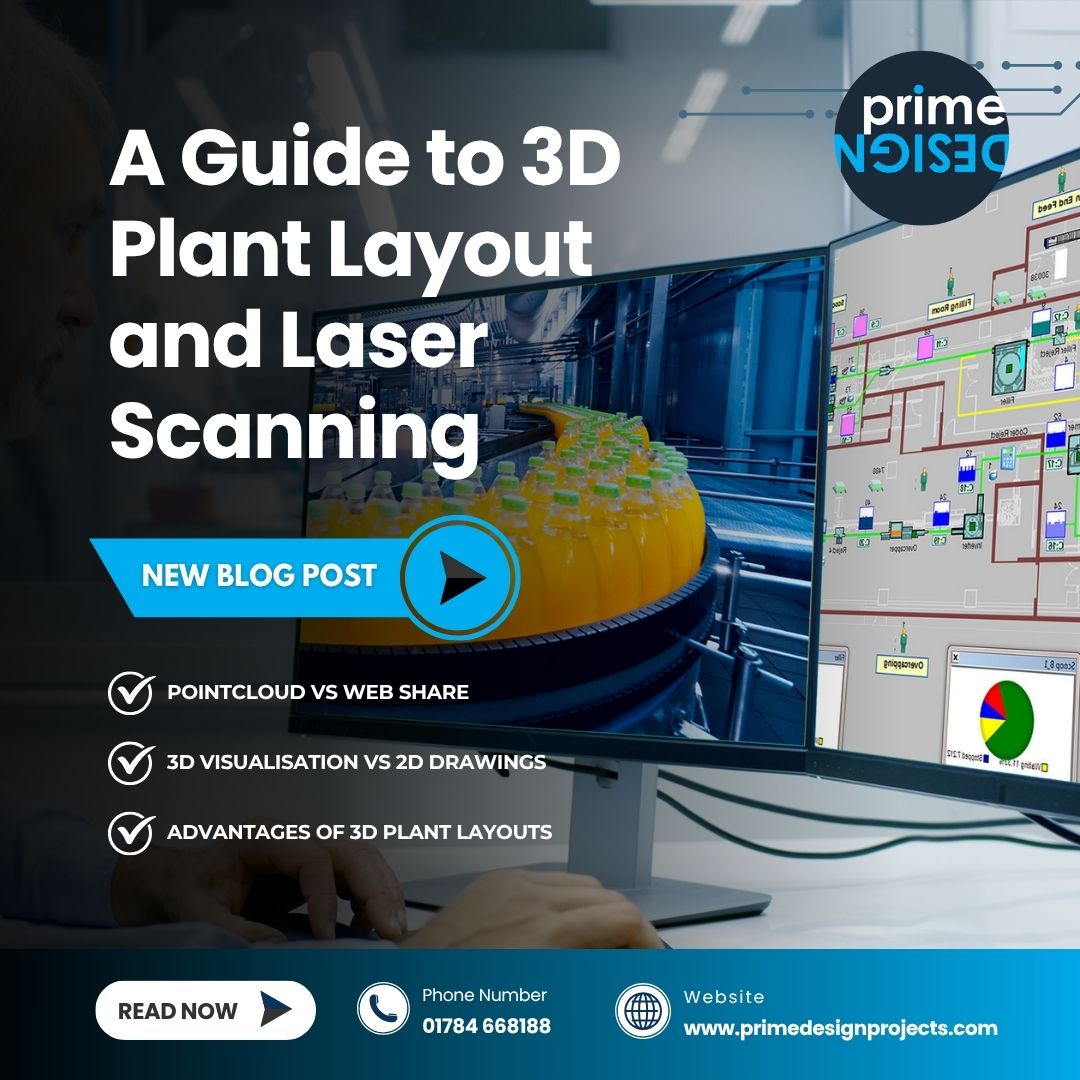Everything You Need to Know About 3D Plant Layout and Laser Scanning for Factories
Everything You Need to Know About 3D Plant Layout and Laser Scanning for Factories
When managing a factory or plant upgrade, accurate, real-time data and clear communication across teams are vital to avoiding costly errors and delays. One of the most powerful tools available to manufacturing and industrial firms today is 3D factory and plant visualisation. Here, we answer the most common questions our clients ask about this transformative technology.
What software will I need to visualise my project in 3D?
To view 3D point cloud data, we recommend using Autodesk Navisworks Freedom; a powerful tool that supports a wide variety of CAD file types. For those looking to collaborate directly in their browser without additional downloads, WebShare is a cloud-based platform that allows users to view, comment on, and share project scans online.
What’s the difference between Point Cloud and WebShare?
Both are outputs from 3D laser scanning, but they serve different purposes:
-
Point Cloud: This is a dense collection of measurement data points collected from the environment. It forms the foundation for creating highly accurate 3D models.
-
WebShare: These are panoramic images linked to the scanned point cloud data. Hosted online, they allow for easy sharing and collaboration without requiring specialist software.
In short: Point Cloud is for modelling and analysis, WebShare is for communication and coordination.
Why is accurate as-built information so important?
One of the most common and costly mistakes in factory upgrades is relying on outdated or incorrect layout drawings. Inaccurate information can lead to:
-
Expensive last-minute design changes
-
Ingress clashes during equipment delivery
-
Production delays due to poor space planning
Our 3D scanning technology mitigates these risks by providing precise, up-to-date, millimetre-accurate data from the start of the project.
How can 3D visualisation help project stakeholders?
Communicating detailed plant layouts or technical installations to non-technical stakeholders is always a challenge. 3D visualisation bridges this gap by:
-
Providing an interactive view of the factory or plant
-
Allowing walkthrough animations to simulate workflows or installations
-
Helping gain early buy-in from teams and leadership
-
Spotting problems before installation begins
Clients frequently tell us that once they’ve used 3D visualisation, they never go back to traditional methods.
“I had only a 2D drawing. The operations team missed a major issue.”
This is a common problem. 2D layouts often lack the spatial context needed to understand complex workflows. With 3D visualisation and animation, your operations and logistics teams can see:
-
Material movement routes
-
Space constraints
-
Potential clashes in real-world scale
This level of clarity is essential for reducing downtime and improving safety.
What is 3D Laser Scanning?
3D laser scanning is a modern surveying technique that captures precise real-world dimensions rapidly. Unlike manual methods like tape measures or total stations, laser scanning offers:
-
High-speed data collection
-
Photorealistic 3D scans
-
Integration with standard platforms like AutoCAD, Navisworks, and Revit
This data is used to create detailed, highly accurate 2D and 3D models for planning, design and simulation.
How do I build a 3D plant layout?
The process involves:
-
Laser scanning the existing factory or plant
-
Importing scan data into CAD or modelling software
-
Creating and testing layout configurations
-
Identifying issues before making physical changes
This workflow allows manufacturers to test ideas, detect inefficiencies, and streamline processes—all before a single piece of equipment is moved.
What benefits does a 3D plant layout provide?
-
Accurate information with millimetre precision
-
Reduced survey time with greater detail
-
Accessible cloud data for teams across locations
-
Reduced site visits, lowering your carbon footprint
-
Safety improvements via remote hazard reviews
-
Clash detection by overlaying new designs with existing layouts
-
Project monitoring through interim scans
-
Asset tagging for maintenance and facilities management
A digital model optimises layout, improves team collaboration and ultimately leads to better outcomes across all project phases.
Conclusion
At Prime Design, we’ve used 3D scanning and visualisation since 2012 to transform how our clients plan and execute factory and plant projects. Whether you’re retrofitting an existing facility or planning a new line, our technology offers clarity, accuracy and peace of mind from day one.
Need help visualising your next project?
Get in touch for a free consultation or live demo.
📧 Email: info@primedesignprojects.com
📞 Phone: 01784 668188
🌐 Website: www.primedesignprojects.com
