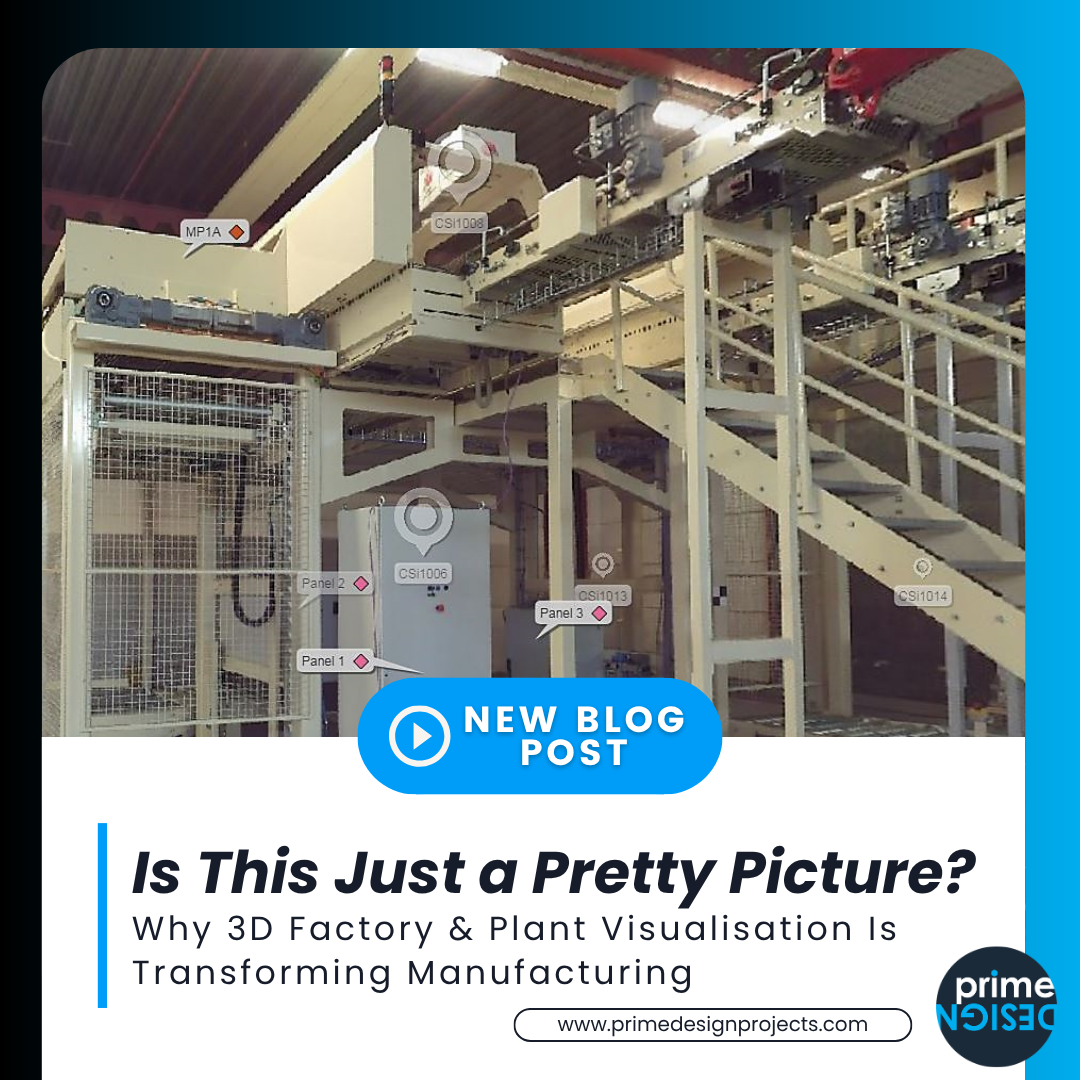Is This Just a Pretty Picture? Why 3D Factory & Plant Visualisation Is Transforming Manufacturing
Is This Just a Pretty Picture? Why 3D Factory & Plant Visualisation Is Transforming Manufacturing
When you first see a 3D visualisation of a factory or plant layout, it might look like nothing more than a polished digital rendering or a pretty picture. But the reality is far more powerful.
At Prime Design, we’ve been helping manufacturers adopt 3D visualisation since 2012 and our customers rarely go back to traditional methods once they’ve experienced the benefits. From uncovering hidden bottlenecks to preventing costly errors, factory and plant visualisation is changing the way projects are planned, communicated and delivered.
Why 3D Visualisation Matters
Communicating complex project details is one of the toughest challenges in manufacturing projects. Drawings and technical documents don’t always tell the whole story, and miscommunication can quickly lead to delays and unexpected costs.
Here are some real-world challenges that 3D visualisation helps solve:
- Avoiding last-minute changes: Traditional 2D drawings often fail to capture operational realities, leading to expensive redesigns.
- Preventing clashes and downtime: Without accurate ingress route planning, new equipment installations can disrupt production.
- Improving team understanding: Operations staff often don’t spot workflow issues on flat drawings — but they do in a 3D model.
By turning layout plans into an interactive, immersive model, 3D visualisation provides a clear and inclusive understanding for all stakeholders, from engineers to operators to senior decision-makers.
The Role of 3D Laser Scanning
Accurate as-built information is critical. Traditional methods like tape measures and range finders are time-consuming and prone to error. That’s where 3D laser scanning comes in.
This technology captures exact measurements in three dimensions, quickly producing photorealistic 3D colour scans. The data can then be shared online or exported to CAD software such as AutoCAD, Navisworks, or Revit.
With this approach, manufacturers can:
- Merge real-world conditions with proposed designs.
- Spot clashes before installation.
- Test different layouts and workflows virtually.
- Monitor project progress and compare design vs. reality.
Building a 3D Plant Layout
The process typically starts with a detailed laser scan of the existing site. From there, we build a virtual 3D model that can be tested, adjusted, and optimised before any physical work begins.
This allows manufacturers to:
- Explore multiple design scenarios.
- Identify bottlenecks and inefficiencies.
- Reduce downtime during installation.
- Increase safety by remotely assessing hazardous environments.
The result? A smarter, faster and safer project delivery process.
Benefits at a Glance
- Millimetre accuracy: Reduces the risk of integration errors.
- Time savings: Faster than traditional survey methods.
- Remote accessibility: Data is easy to share and view online.
- Reduced carbon footprint: Fewer repeat site visits.
- Clash detection: Overlay scans with CAD drawings to highlight problems.
- Improved safety: Staff can review layouts without entering risky environments.
- Asset tracking: Equipment can be tagged for maintenance and records.
Conclusion
3D visualisation isn’t just about making things look good, it’s about making projects run better. With precision data, immersive models and interactive analysis, manufacturers can plan with confidence, avoid costly mistakes and improve communication across every level of the organisation.
At Prime Design, we’ve made 3D laser scanning and visualisation an integral part of our project process because once you’ve used it, there’s no going back.
📞 Call us today on 01784 668188
📧 Email: info@primedesignprojects.com
🌐 www.primedesignprojects.com
